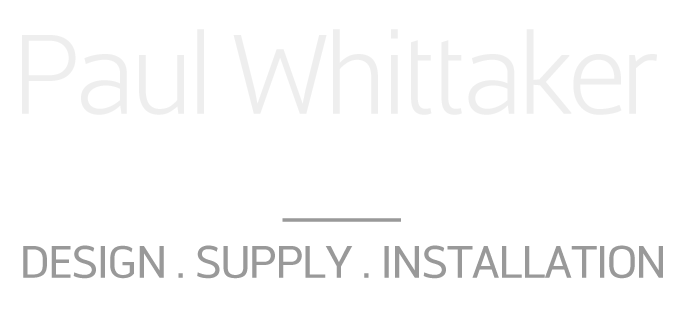Creating a beautiful family bathroom in an awkward space
Bishopston
Client Brief
Mr and Mrs A are a great young couple, with 2 young daughters, who live on a popular street just off the Gloucester Road. Having only been in the house for a short while, their burning ambition is to transform the house from top to bottom, reflecting their own elegant style. Due to the cramped layout of the bathroom and the depressing sight of damp on the bathroom ceiling, we were delighted that they prioritised the bathroom! The biggest frustration for the clients was the fact that the door could only open half way before hitting the end of the bath. Therefore the clients wanted us to move the bath to underneath the window. Although they were aware that this would be difficult due to the position of the WC soilpipe and the raised step running through the back of the room, due to part of the bathroom sitting above the stairs.
Our plan of action: Create a 2 tiered bathroom to allow us to position the bath where they wanted. Run the soilpipe behind the bath. Use a shortened bath to allow enough space for the WC Square the wall off at the side of the bath to create a ‘bathscreen’. Find room for storage.
Key things we did to create their perfect bathroom: Using a built in shower valve at the entrance of the bath – that controlled the bath aqua filler and the shower handset. – no awkward stretching to bath taps. Built a neat recess in the newly created straight wall. Great storage for the shower gels. Used a back to wall pan which meant all pipework was hidden and there are no difficult corners to clean. Produced an extended, curved area to the top tier to allow the clients to comfortably kneel down and wash their young children in the bath. Built lights in the front of the step, controlled by a separate light switch, to highlight the raised area, and also give the room a subtle lighting option for night time visits. Positioned a high powered cyclone fan in the shower area, to ensure the dampness that hampered the previous bathroom will never return. With the clients ‘bang on trend’ tile and paint choice, we are delighted with the finished outcome. We have managed to create a room, despite its small area, that is easy to use, has enough storage, is less time consuming to keep clean and most importantly of all, allows mum and dad the space they need for their childrens’ bath time to be a more enjoyable experience than it was before.
Client Review (taken from my Facebook Review Page) I’d highly recommend Paul and his team, very professional and highly skilled. Paul in particular is a brilliant project manager, always on hand to answer questions and offer advice. Keep up the good work!
RANGE: EVERYDAY LIVING. TOTAL PROJECT COST: £8,500 incl. Vat.
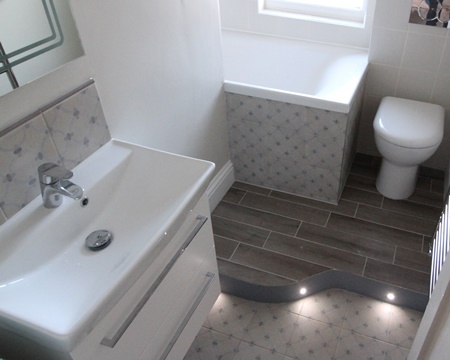
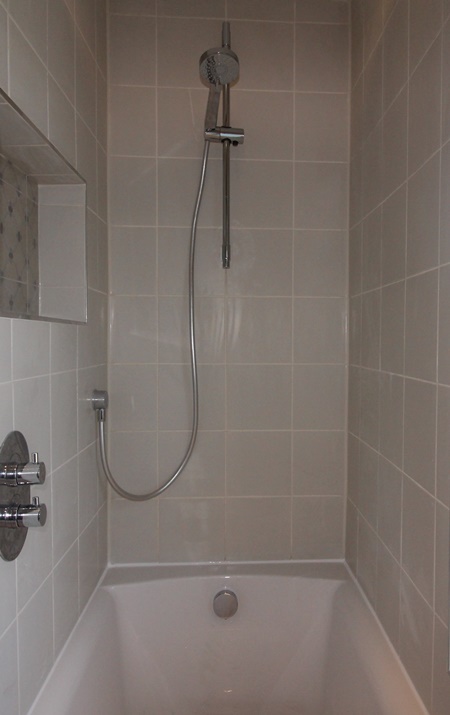
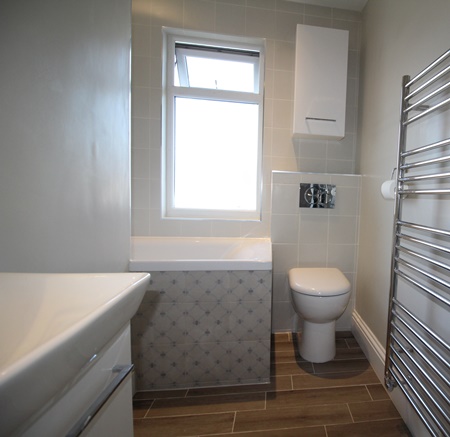
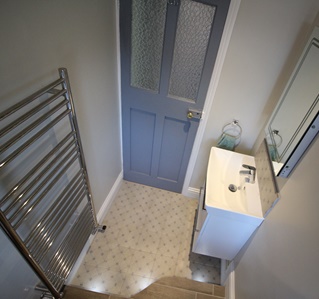
Products Used
Geberit Sigma 12cm Concealed Cistern with Sigma01 Chrome Flushplate
Brittons Compact Back to Wall WC pan and soft close seat
Dansani Mido 60cm Basin and 2 Drawer Basin Unit in White
Hansgrohe Focus 70 SL Basin Mixer
Carron Sigma 1600 x 750 Carronited Bath
Vado Bath Filler Waste with click operation
Methven Kaha Thermostatic Shower Valve (2 Control)
Deva Krome with Air 3 Mode Shower Kit
HIB Rotary Led Mirror
Dansani Mido Wall Cabinet
Led Lighting Tape Kit
JIS Ashdown 1250 x 520 Stainless Steel Towel Radiator
HIB Cyclone LED Extraction Fan
Abacus Cross Slit Board (For Curved Floor)
LED Spotlights for step
House Bathroom Accessories by Smedbo.
All tiles and paint supplied by Fired Earth.
