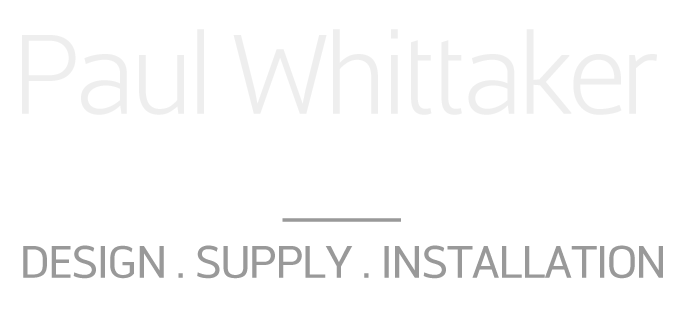Creating a complete ensuite
Westbury-On-Tyrm
Client Brief
Mr and Mrs K had recently moved into this popular street in Westbury on Trym and were embarking on a large renovation project. We were fortunate and pleased to be recommended by the next door neighbours (previous clients) to come and quote for the work on the ensuite and family bathroom.
The ensuite was part of a first floor extension the previous owners had had done. However the ensuite was a muddled affair and of no use to the new home owners, Mr and Mrs K, particularly as the room did not have a WC, the shower was too small and there was no door between the room and the master bedroom.
Our first task was to see if we could plumb a WC into the room by connecting to an existing soil stack. We were able to do this by connecting to the downstairs cloakroom soil pipe. Also by repositioning existing pipes and altering the soil pipe we are able to reduce the now unnecessary boxing by the side of the shower. This allowed us to install an 1100 x 800 shower tray which we designed in a walk in style using the Merlyn 10 Series glass and fitting their clever swivel panel onto their fixed 600mm glass panel.
To keep the maximum width in the room, we used the popular compact range, Concept Space, by Ideal Standard for the WC and the basin.
After plastering all the walls and the ceiling, we installed 2 ceiling spotlights and supplied and fitted a new ceiling fan vent with built in light and repositioned this in its rightful position in the shower area. By creating a stud wall at the back of the shower area we were able to install a built in thermostatic shower valve, enabling the clients to turn the shower on at the entrance before walking into the shower. Above this we were also able to build a recess shower box for the clients to have the perfect place to leave their washing products.
We used mimimal tiling but by choosing the colourful hexagon tiles we produced a high impact finish to the room. We also made use of the window wall by positioning the 1 metre long stainless steel towel radiator along this. An ideal position to warm towels and grab them on leaving the shower area.
To complete the room, we supplied and fitted a new door and architrave to give the clients the privacy from the bedroom they desired.
Client Review (taken from my Facebook Review Page)
A big thank you to Paul and his team for our new bathroom and en-suite! We are delighted with the quality of the products, the design, service and installation. It was a pleasure from first consultation through to completion. Obviously such works are a big investment, but we think Paul offered good value considering the high standard of products and installation. It was nice to have a follow-up and shows Paul really cares about his customers.
RANGE: EVERYDAY LIVING. TOTAL PROJECT COST: £7,000 incl. Vat.
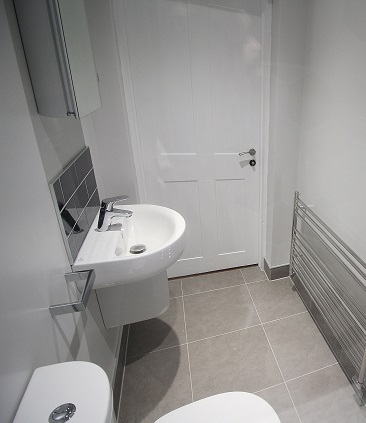
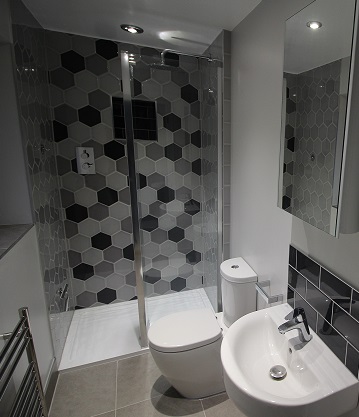
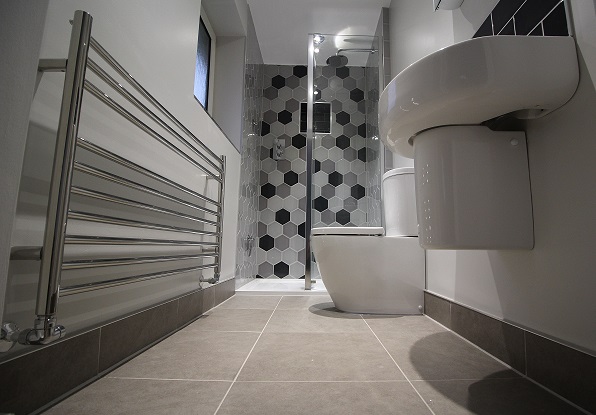
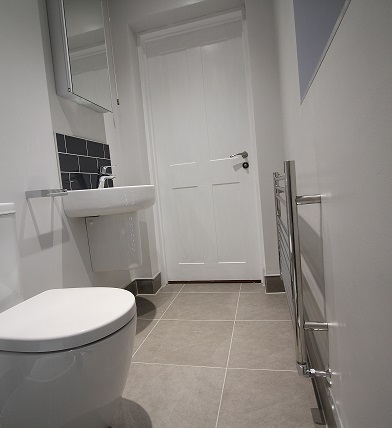
Products Used
MX Elements 1100 x 800 Shower Tray
Crosswater Contour 200mm Fixed Shower Head and Arm
Crosswater Kai Lever Thermostatic Shower Valve
Merlyn 10 Series 600mm Shower Wall with 300mm Swivel Panel
Ideal Standard Concept Space Close Coupled WC Suite
Ideal Standard Concept Space Arc 1th Basin and Semi-Pedestal
Hansgrohe Logis 70 Basin Mixer
Roper Rhodes Limit Aluminium Mirrored Cabinet
JIS Newick 1000mm Stainless Steel Towel Radiator
Marfil Light Grey 450 x 450 Porcelain Tiles (Floor, Skirting and Window Sill)
Johnsons Savoy Noir Gloss (Basin Splashback)
Johnsons Dew Gloss Hexagon Tile (Shower Walls)
Johnsons Steel Gloss Hexagon Tile (Shower Walls)
Johnsons Noir Gloss Hexagon Tile (Shower Walls)
