A Classic Traditional Bathroom Design
Thornbury
Client Brief
We were delighted to be asked to redesign the family bathroom in this stunning property, built back in 1894.
As you entered the bathroom, guests were immediately faced with a large step, which made the room unsuitable for many guests and elderly relatives. Therefore we took the decision to rip the room out completely before we made any design plans. This way we were able to see what plumbing restrictions we were unable to overcome and adapt accordingly. The clients main ambition was to remove the welcome step up into the room as soon as you entered.
By drilling through the unused chimney stack we were able to run the shower waste and install the wall hung frame in through this area. This gave the shower and WC wastes enough fall to meet the high soil stack situated outside by the window and by rerouting the plumbing this way, crucially allowed us to keep the central part of the room level with the landing area.
Clients Objective Met!
Through our design meetings, it was clear that the client wanted to keep the bathroom in keeping with the style of the property. Therefore instead of using floor tiles, we removed the existing ones and after sanding and treating the original floorboards applied Osmo Oil (in the colour of Pebble) to them, to create a rustic and original feel to the room. To complement the floor we built tongue and groove panelling around the room and painted this with Mole’s Breath from the Farrow and Ball collection which contrasts really well with the Cornforth White paint on the walls and ceiling.
Plumbing restrictions meant that the back of the room had to be raised for bath waste purposes, so we built a plinth and placed a freestanding bath, hand painted in Farrow and Balls Mole’s Breath to match the room panelling and sit nicely alongside the Stoneywall Slate colour of the Imperial solid wood toilet seat.
To give storage to the room, our talented carpenter Adam built a bespoke 2 door cupboard, matching it in the same style he created with the dado rail to keep that critical attention to detail styling through the entire room.
RANGE: DESIGNER BATHROOMS. TOTAL PROJECT COST: £18,000 incl. Vat.
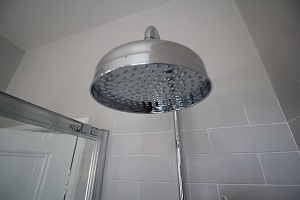
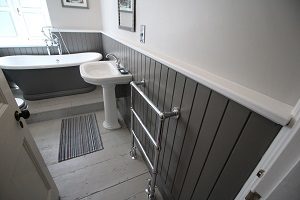
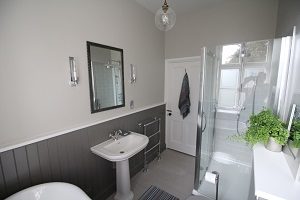
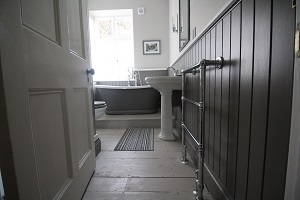
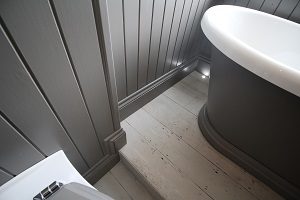
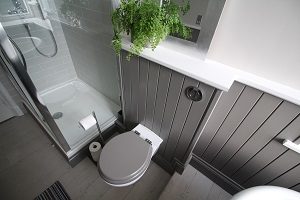
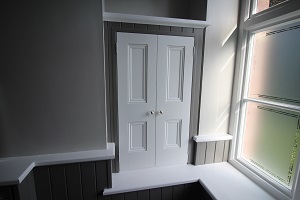
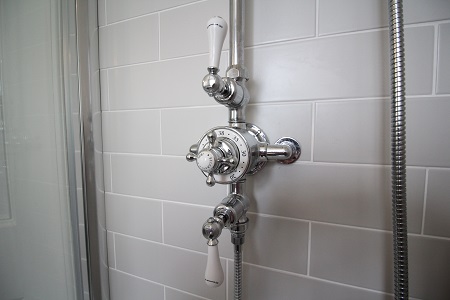
Products Used
Imperial Carlyon 715mm Basin and Full Pedestal
Crosswater Belgravia Highneck Basin Monobloc
Imperial Carlyon Oval Wall Hung WC with Carlyon Oval Solid Wood Seat in Stoneywall Slate
Geberit Omega 0.98m WC Frame and Remote Flush Button
Elements 1200 x 800 Stone Resin Shower Tray
Aquadart Venturi 8 1200mm Slider with 800mm Side Panel
Crosswater Belgravia Exposed Shower Valve with 8 Inch Fixed Head
Abacus Shilling 960 x 600 Traditional Radiator
BC Design 1580 x 750 Boat Bath – Painted in Farrow and Ball Mole’s Breath.
Crosswater Belgravia Bath Shower Mixer with Legs
Scala Light Grey Matt 300 x 100 Tile in shower area.
