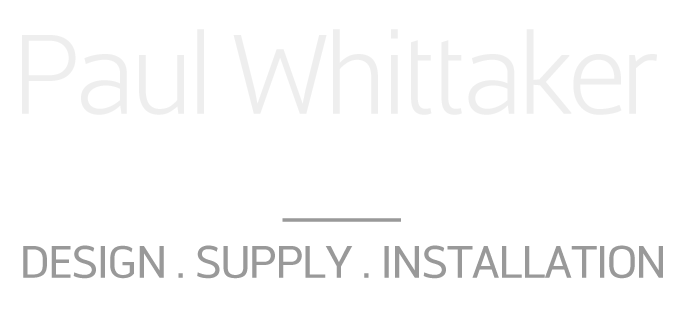Minimalist family bathroom
Henleaze
Client Brief
Modernise the room to cater for the needs of a busy and active family of four, Include storage, Easy to maintain.
Design
The client liked the idea of a level access wetroom tray primarily for the underfloor heating aspect and also it enabled us to maximise the size of the shower and not significantly decrease the size of the room by fitting an enclosure. We utilised the bath space by specifying a double ended 1700mm x 800mm bath which the client recognised would enhance their bathing experience as the bath in situ was a standard size 1700mm x 700mm. We like to avoid deck mounted bath taps as much as possible and therefore we installed a wall mounted Hansgrohe bath/shower mixer along the 1700mm back wall. We utilised space from the airing cupboard to create a large bath recess which we lit for night time use. We used tiles sparingly, only tiling the dedicated wet areas. This enabled us to keep the room spacious and bright, with all remaining walls painted in gloss white.
RANGE: AFFORDABLE LUXURY. TOTAL PROJECT COST: £13,000 incl. Vat.
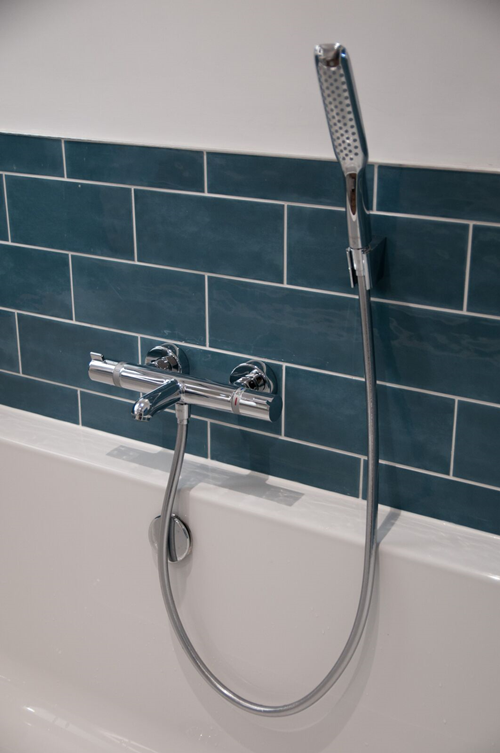
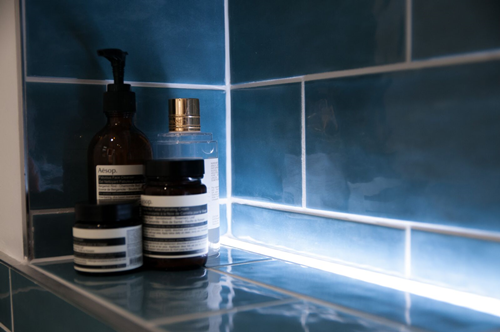
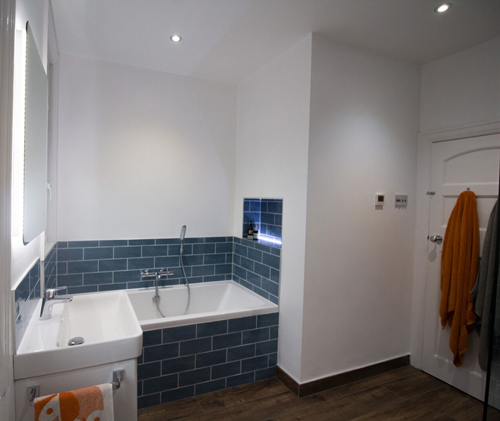

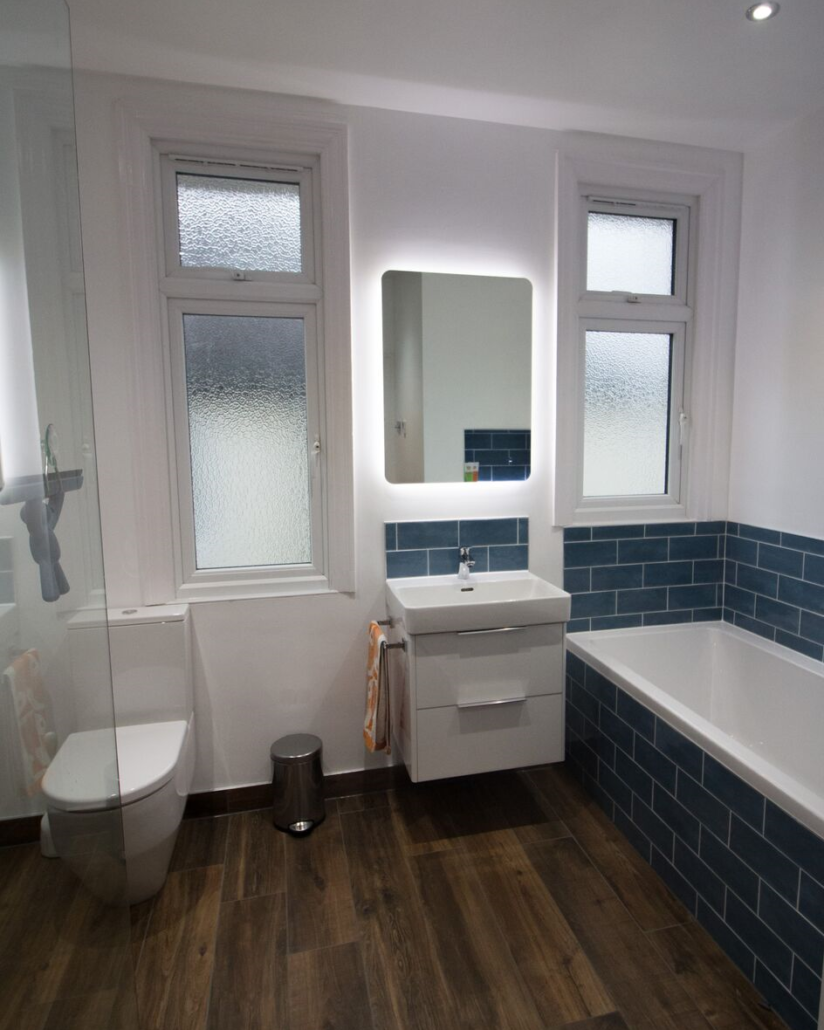
Products Used
Laufen Pro Base S 600mm by 465mm Vanity Basin and Unit in Gloss White
Hansgrohe Logis 70 SL Basin Mixer
Roper Rhodes Leap Led Mirror
HIB Recharging Socket
Laufen Pro close coupled WC Pan, cistern and Soft Closing Seat
Aquadart 10 series 1400mm wetroom panel
Carron Quantum Duo 1700mm x 800mm double ended bath
Tileable bath front panel
Hansgrohe Ecostat Comfort Thermostatic bath and shower mixer with Porter S shower support with hose and PuraVida baton hand shower
1400mm x 900mm wetroom tray with tanking kit
Hansgrohe shower valve with fixed head and hand held shower
Underfloor heating with touch screen thermostat
Linea 170cm x 60cm towel radiator with dual fuel heating element and valve set
Vitra Aspenwood Porcelain Tiles (Floor)
Johnsons Savoy range 200mm x 100mm Ceramic Tiles (Walls)
