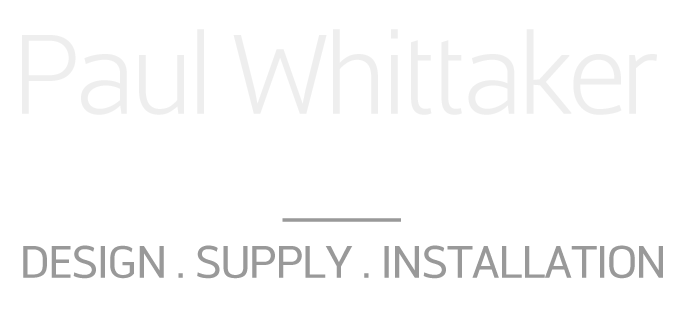Returning Clients – a great example how bathroom design has changed in 15 years
Olveston
Client Brief
It was a pleasure to be invited by Mr and Mrs S to look at revamping their family bathroom, 15 years after the family business had designed their current one. They were even more pleased when I was able to tell them that Mark, the original fitter, was able to do install the new one too!
The client spec was to modernise the room, bring in more storage and remove the glass wall that acted as the bath screen. I personally also wanted to remove all the pipe boxing on show – across the back wall, by the close coupled WC and finally the basin pipes running behind the basin pedestal.
Taking the clients to a previous job, I was able to show them the impact of creating a new stud wall behind the bath and WC. Doing this creates concealed pipework, ability to use stylish and useful recess storage and the potential to use built in valves and concealed cisterns. Mr and Mrs S were nervous about the design as they feared I would be making the bathroom smaller. However I am pleased to report that neither felt this to be the case on completion ,even commenting that their son in law felt the room had got bigger.
We tiled the bath and wc area and painted the rest of the room.(The reason why the clients son in law felt the room had grown in size). We removed the existing laminate floor – laid the 10mm tileable backer board for the under floor heating. We then used a levelling compound over the heating mat before laying the 500 x 500 porcelain tiles.
With the bathroom lighting, we installed 4 ceiling spotlights on one switch. On a second light switch we connected the LED striplight and spotlight in the two recess’s to give the clients the option of some subtle mood lighting. We also installed 2 small blue spotlights at the base of the basin drawers which are controlled by a sensor. These lights give the room just the right light for guests and family members to use the bathroom in the middle of the night without having to worry about finding light switches or disturbing fellow house members.
Client Review (taken from my Facebook Review Page)
Wonderful advice and fantastic product knowledge – Paul made the whole process of transforming our bathroom so easy and painless from the very first idea to the beautiful end result! Delighted that on his team was our original amazing installer and plumber from 15 years ago!! A huge thank you to you all again!!
RANGE: EVERYDAY LIVING. TOTAL PROJECT COST: £10,000 incl. Vat.
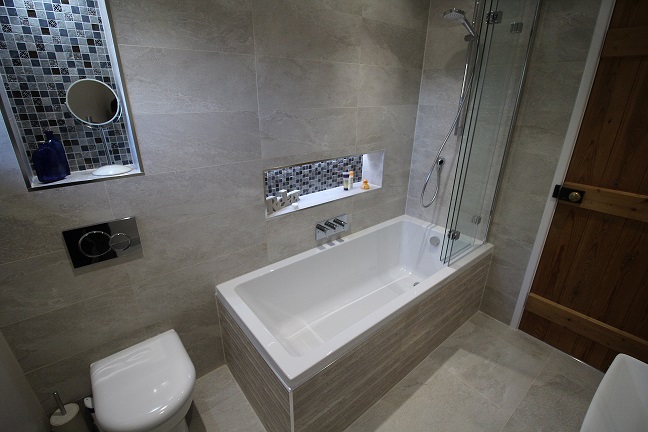
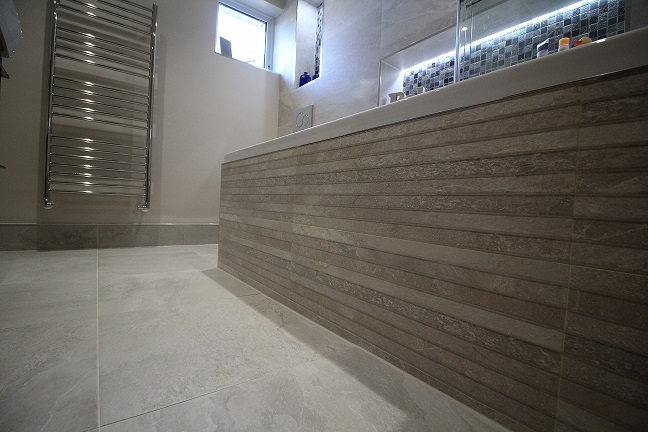
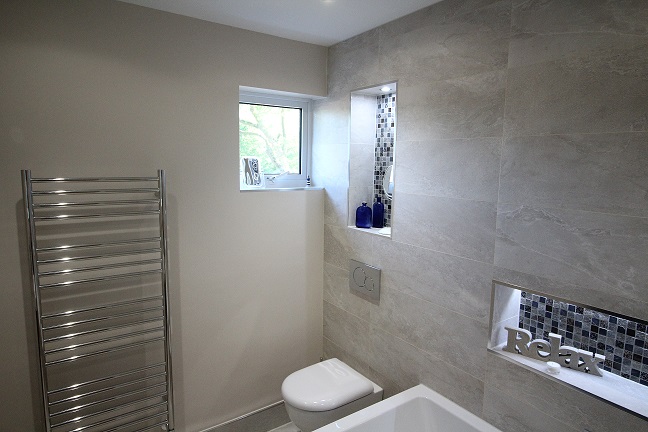
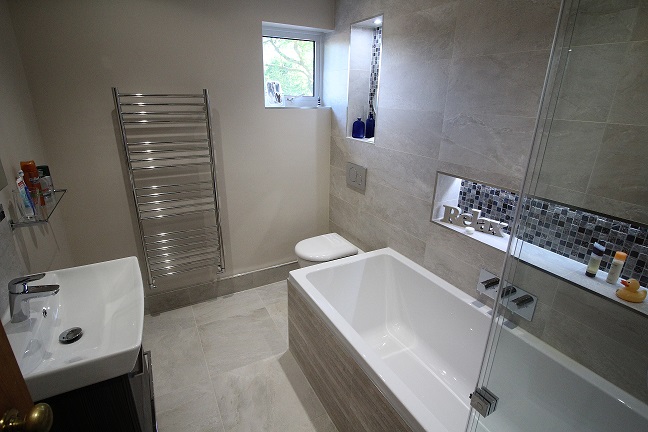
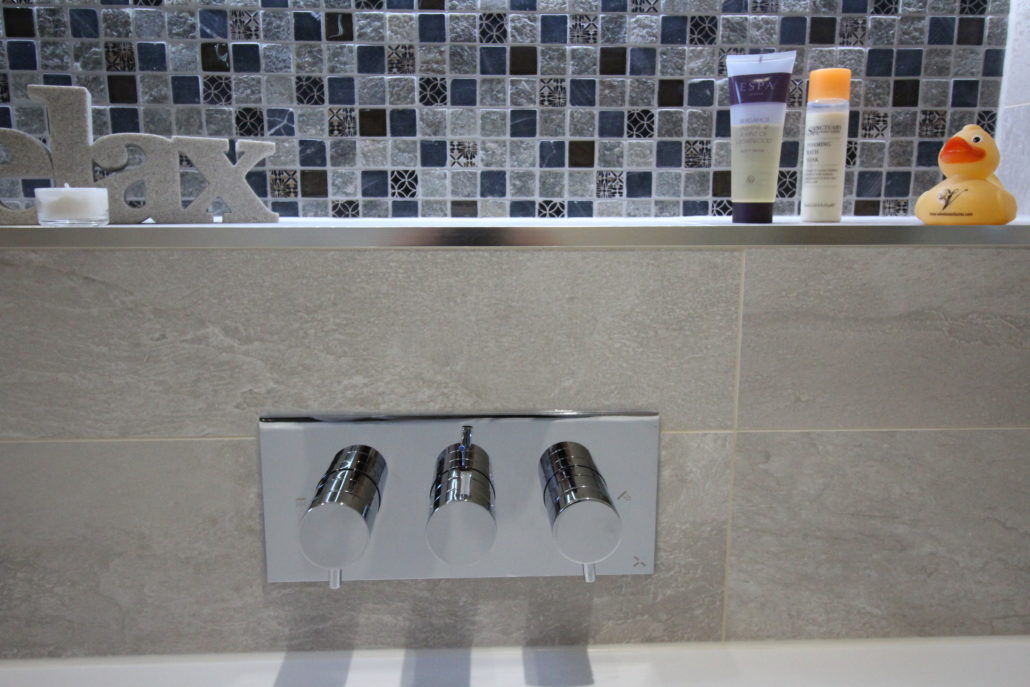
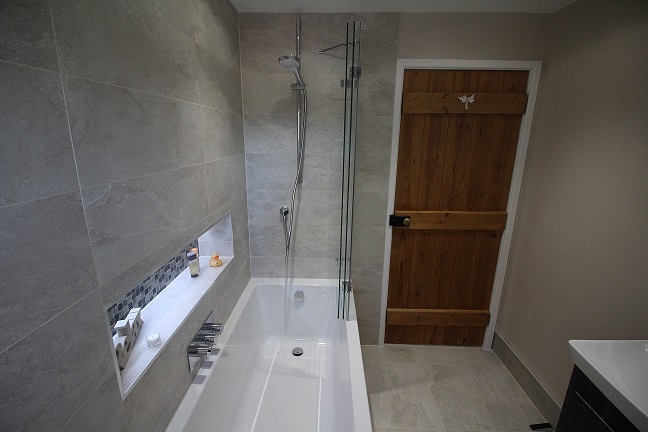
Products Used
Geberit Sigma 8cm Concealed Cistern and Sigma01 Flushplate
Brittons Compact WC Pan and Soft Close WC Seat
Dansani Mido Cappella 2 Drawer Basin Unit in Terra Grey with 60cm Basin
Hansgrohe Logis 70 Basin Mixer
HIB Rotary Mirror with LED Lights, Demista Pad and Recharging Socket
Carron Quantum 1700 x 750 Bath (Reinforced)
Crosswater Mike Pro Thermostatic Shower Valve (with 2 Way Divertor) (PRO2001RC)
Vado Bath Filler Waste and Overflow with Click Waste Operation
Hansgrohe Croma Select E Shower Set
Kudos Inspire 3 Panel Infold Bath Screen
JIS Ashdown 1250 x 520mm Stainless Steel Towel Radiator
LED Lighting Tape Kit (for Bath Recess)
2.5sq metres of underfloor heating with thermostat
Origini Grigio Porcelain Tiles (Floor and Basin Wall)
Azulev Timeless Gris 600 x 300 Porcelain Tiles (Bath Area)
Marshalls Roma Mosaics (for Bath Recess and WC recess’s)
Nature Concept Bone 690 x 240mm Ceramic Tiles (Bath Panel)
Nature Bone 500 x 500mm Porcelain Tile (Floor)
Nature Bone 690 x 240mm Ceramic Tiles (Walls)
