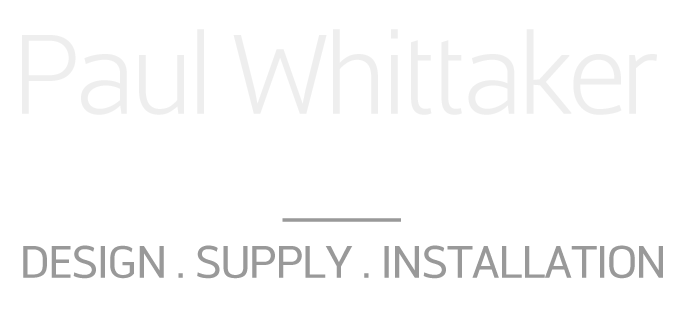Loft Ensuite
Henleaze
Client Brief
It’s never easy to redesign loft bathrooms with their sloping ceilings and differing room heights, but I think we got this one pretty spot on!
On initial site survey we noticed how cramped the existing design was. Our clients informed us that the shower was the item most important to them and the item they least liked in the current bathroom. Therefore we decided to create a raised wetroom area to run in front of the bath. This immediately opened up the whole room and allowed us to make a feature wall behind the bath.
From a cramped shower enclosure and a dark uninviting bath area, we have transformed the ensuite to have a luxury bathing area with 1800 x 800 bath and feature mood lighting. The shower has now moved from a 800mm quadrant to a 1600 x 800 open wetroom. Ensuite envy!
RANGE: AFFORDABLE LUXURY. TOTAL PROJECT COST: £15,000 incl. Vat.
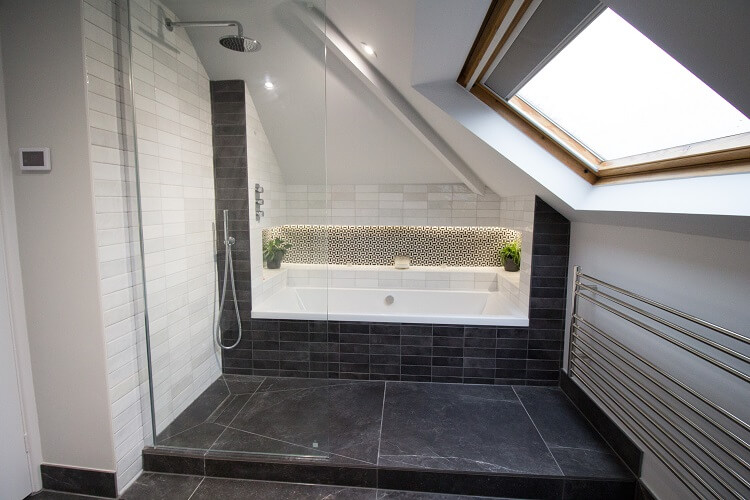
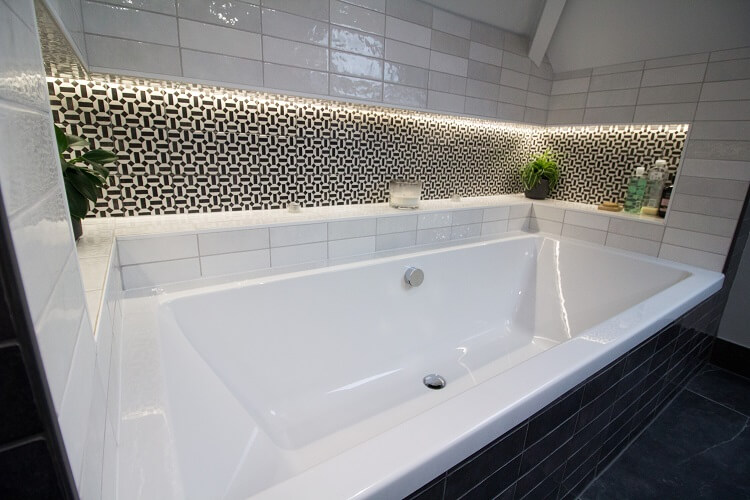
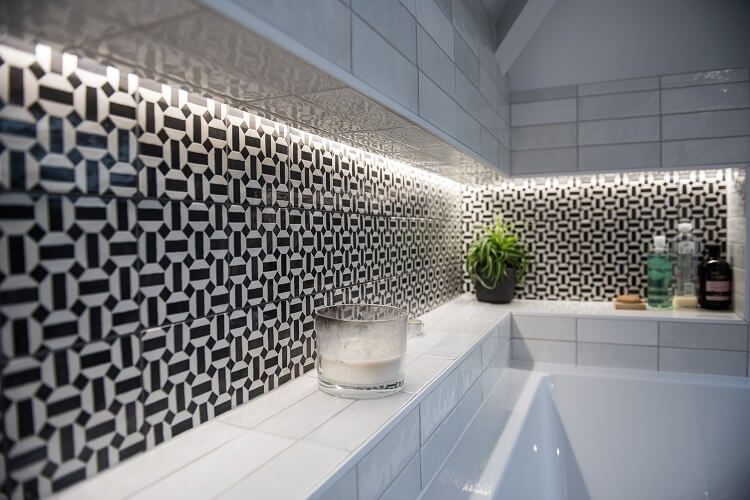
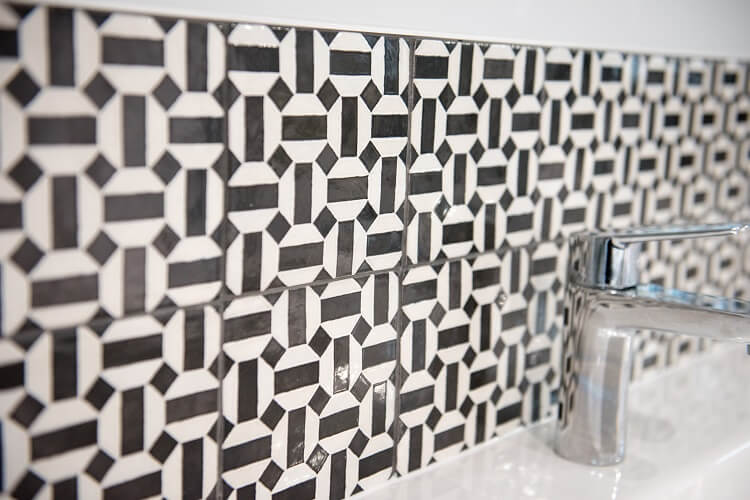

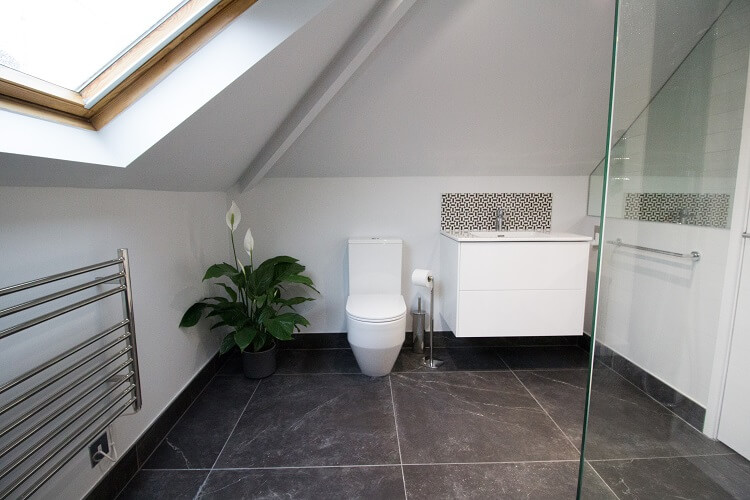
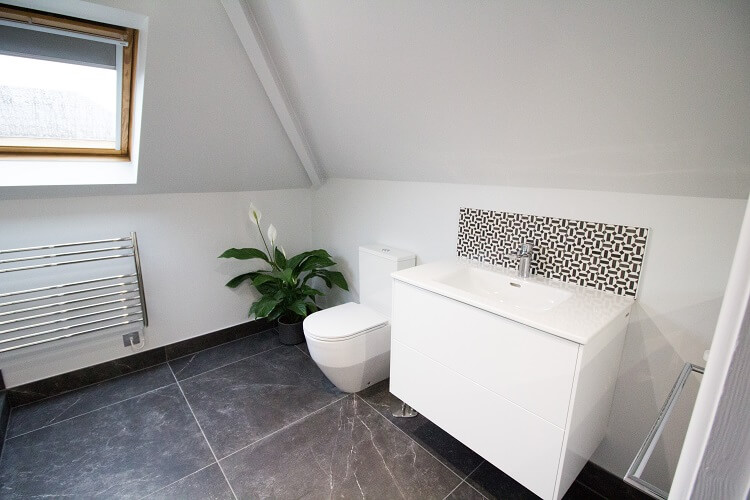
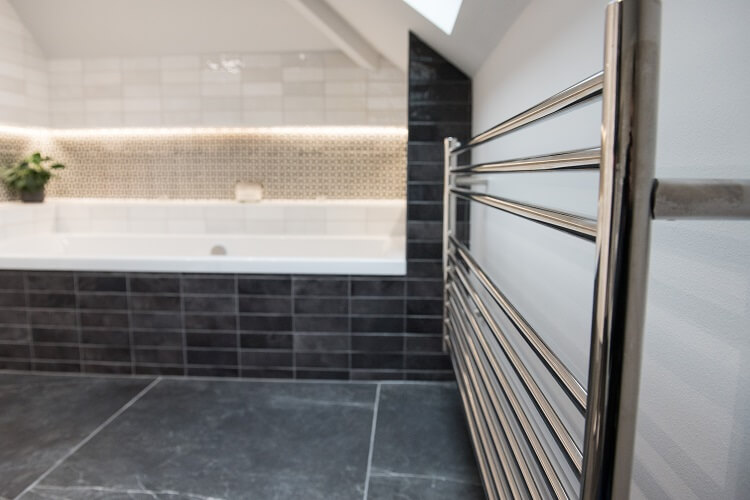
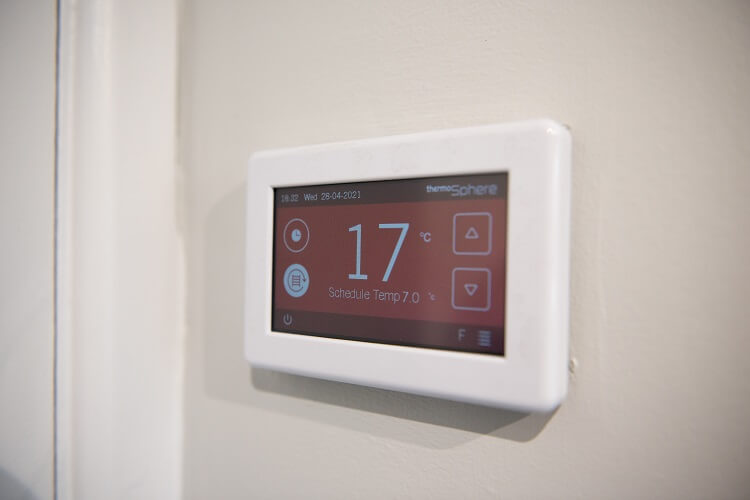
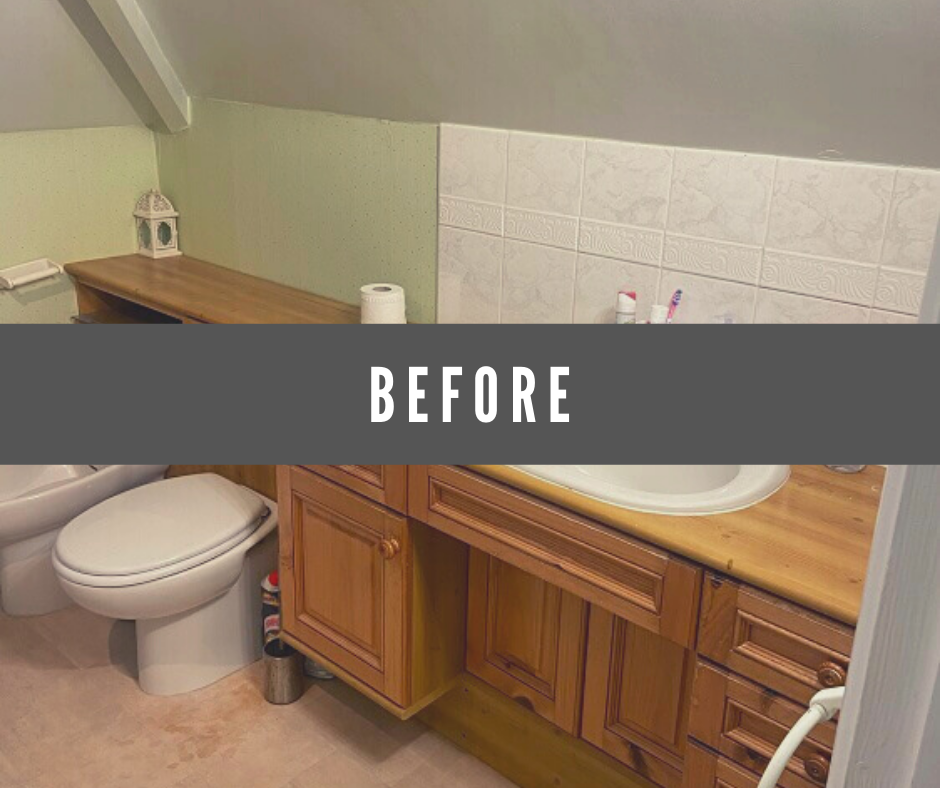
Products Used
Carron Quantum Duo 1800 x 800 Double Ended Bath
Vado Tablet 3 Outlet Thermostatic Valve
Vado Bath Clic Clac Bath Filler Waste
Vado Nebula Round Shower Head and Arm
Vado Zoo Handset
Aquadart Wetroom 10 Glass Panel 800mm
JIS Sussex Newark 1200mm x 600mm Stainless Steel Towel Radiator in Electric only format
Laufen Pro S 800mm Washbasin and 2 Drawer Unit in Gloss White
Laufen Pro Fully Back to Wall Close Coupled WC
Vado Photon Mono Basin Mixer
Abacus Raised Wetroom Tray
Tiles
Walls
Habana Series White (From Tileflair)
Habana Series Graphite (From Tileflair)
Black White Decor Tile 132 x 132mm (From Tileflair)
Floor
Unicom Starker Evostone Graphite Naturale 800 x 800mm
