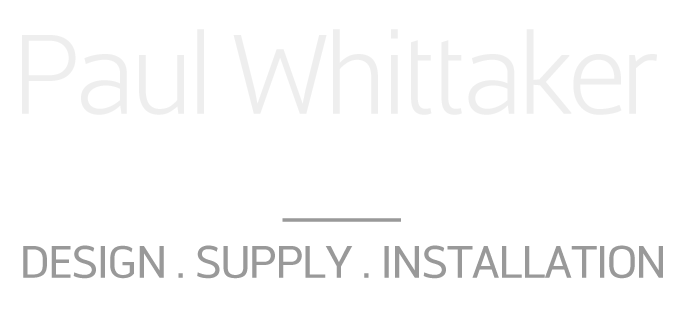The Curved Ensuite
Westbury
Client Brief
We were approached by Mr and Mrs C for inspirational help on what they could do to transform their tired ensuite. They had planned to overhaul their bedroom layout as well as the ensuite, to install fitted wardrobes, so were hopeful and happy for us to knock the ensuite down and start again.
The current ensuite was reliant on a macerator to remove all wastes and despite our best investagitive work to explore if we could connect to the existing waste and soil pipes on the other side of the house, it was deemed impossible and therefore we had to remodel the ensuite with a new macerator in mind.
The clients wishlist included a larger shower area, better lighting and ventilation, underfloor heating and a dual fuel radiator.
We soon realised that if we extended the ensuite to 2.6 x 1.2 metres it allowed us to achieve all the objectives that the client had wished for. However this would bring the ensuite closer to the bedroom door and to our mind be a little too close aesthictically. We decided the best way to overcome this was to create a curved outside wall. This immediately meant that when opening the bedroom door you were faced with a gentle sloping curve rather than a more harsher flat wall. Our clients agreed that this would be a far more welcoming view for them.
We chose the width of 1.2m as we felt this was a good size for a shower enclosure. Mr C is a very keen runner, and we therefore decided a raised wetroom would be the best option for him. Firstly it would allow him to stretch his leg muscles in the shower after his morning run and secondly it enabled Mr and Mrs C to enjoy underfloor heating in the shower area as well as in the dry part of the room.
By using a 70cm fixed panel and a 30cm swivel panel ensured all the water remained in the raised area and gave easy access to the clients.
We built out a stud wall along the back of the new ensuite to house the Sanipro Macerator and the accompanying waste pipes for the shower, basin and wc. This stud wall also meant we could easily design a recess box in the shower area for our clients to use for their showering products.
Our clients were very keen to make a feature of the internal curved wall, se we got Abacus to build it with 2 recess boxes cut out. This enabled us to install LED lighting strips in these 2 recess’s and also to the one in the shower area. By putting these lights on a separate lighting circuit meant that should either Mr and Mrs C require the ensuite in the middle of the night, this subtle lighting would prevent the need to turn on the ceiling spotlights and disturbance to others at a minimum. To further accentuate the lights, we tiled the curve in stunning glass mosaics.
On completion the clients were delighted with the final result. All product requirements had been met and the introduction of the curved wall has given this bedroom one of Bristols more unique ensuites!
RANGE: AFFORDABLE LUXURY. TOTAL PROJECT COST: £14,000 – £15,000 incl. Vat.
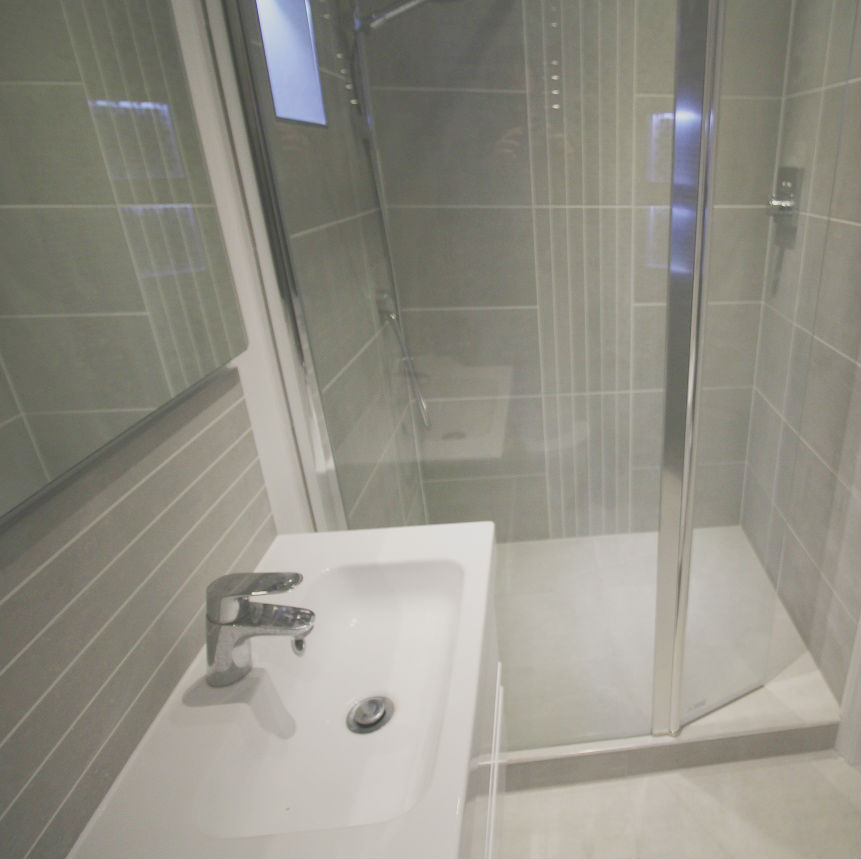
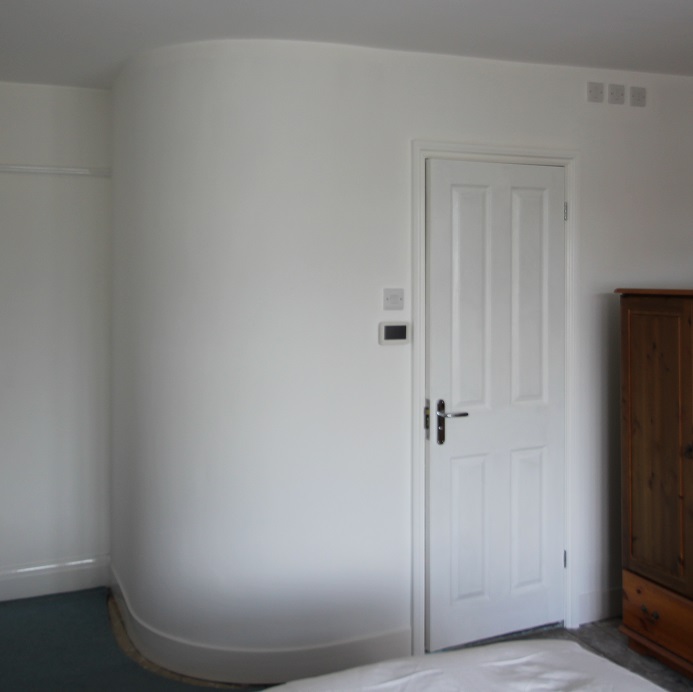
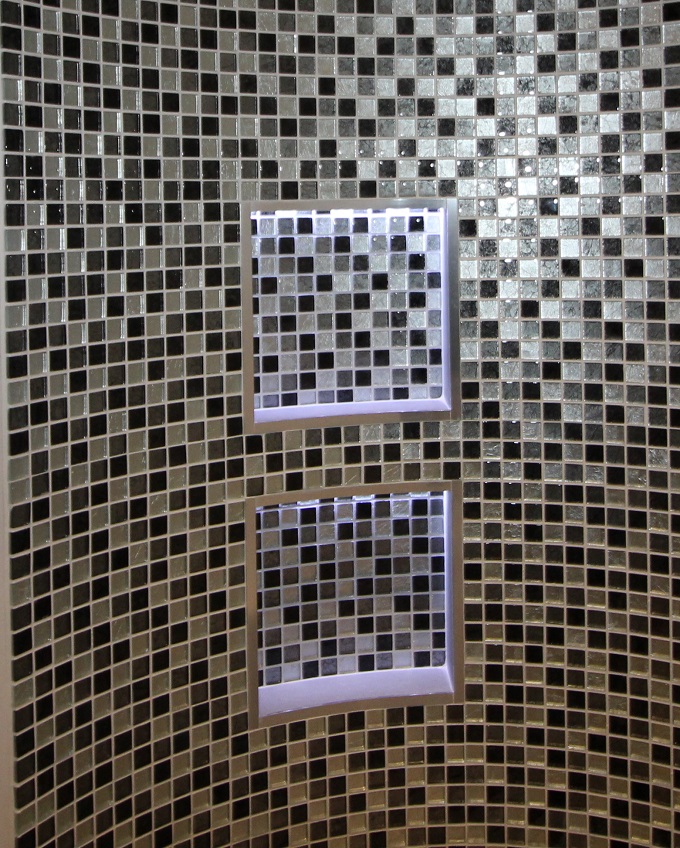
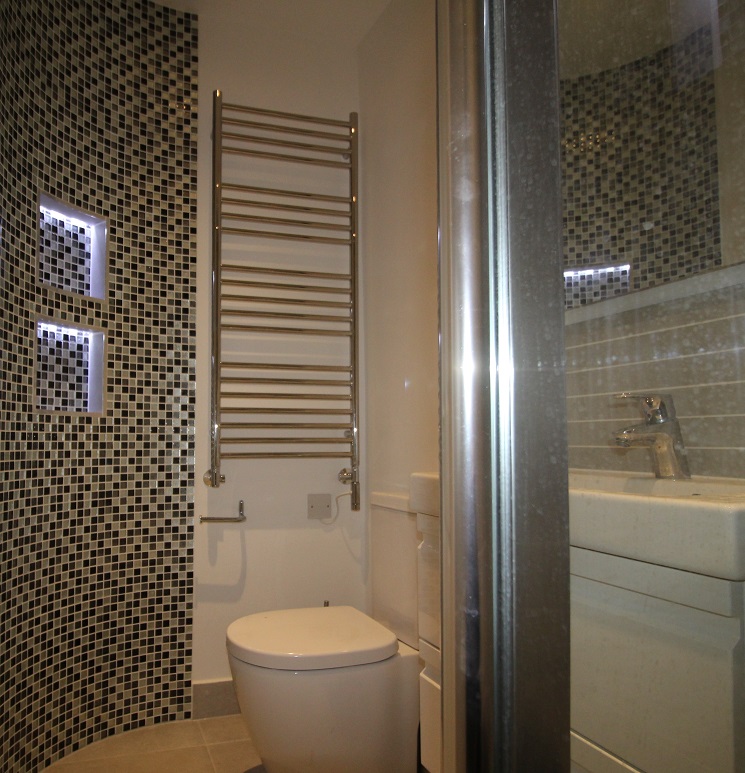
Products Used
Hansgrohe ShowerSelect Thermostat Shower Valve
Hansgrohe Raindance Select S240 2jet Overhead Shower
Hansgrohe Raindance Sliderail and Shower Kit
Abacus Wetroom Tray
Abacus Curved Wall (Bespoke)
Dansani Luna 60cm 2 Drawer Vanity Unit in High Gloss White
Dansani Mini Menuet Washbasin
Hansgrohe Focus 70 Single Lever Basin Mixer
Dansani 60cm LED lit Mirror with Sensor and Anti Mist Pad
JIS Ashdown 1250 x 520 Stainless Steel Towel Radiator
Ideal Standard Concept Space Close Coupled WC
Sanipro Macerator
Thermonet Underfloor Heating and Thermostat
Johnsons York Fossil 600 x 300 Ceramic Tiles (Wall and Floor)
Johnsons York Fossil 600 x 300 Scored Ceramic Tiles (Wall Feature)
Safari Rhino Glass Mosaics (Curved Wall and Shower Recess’s)
